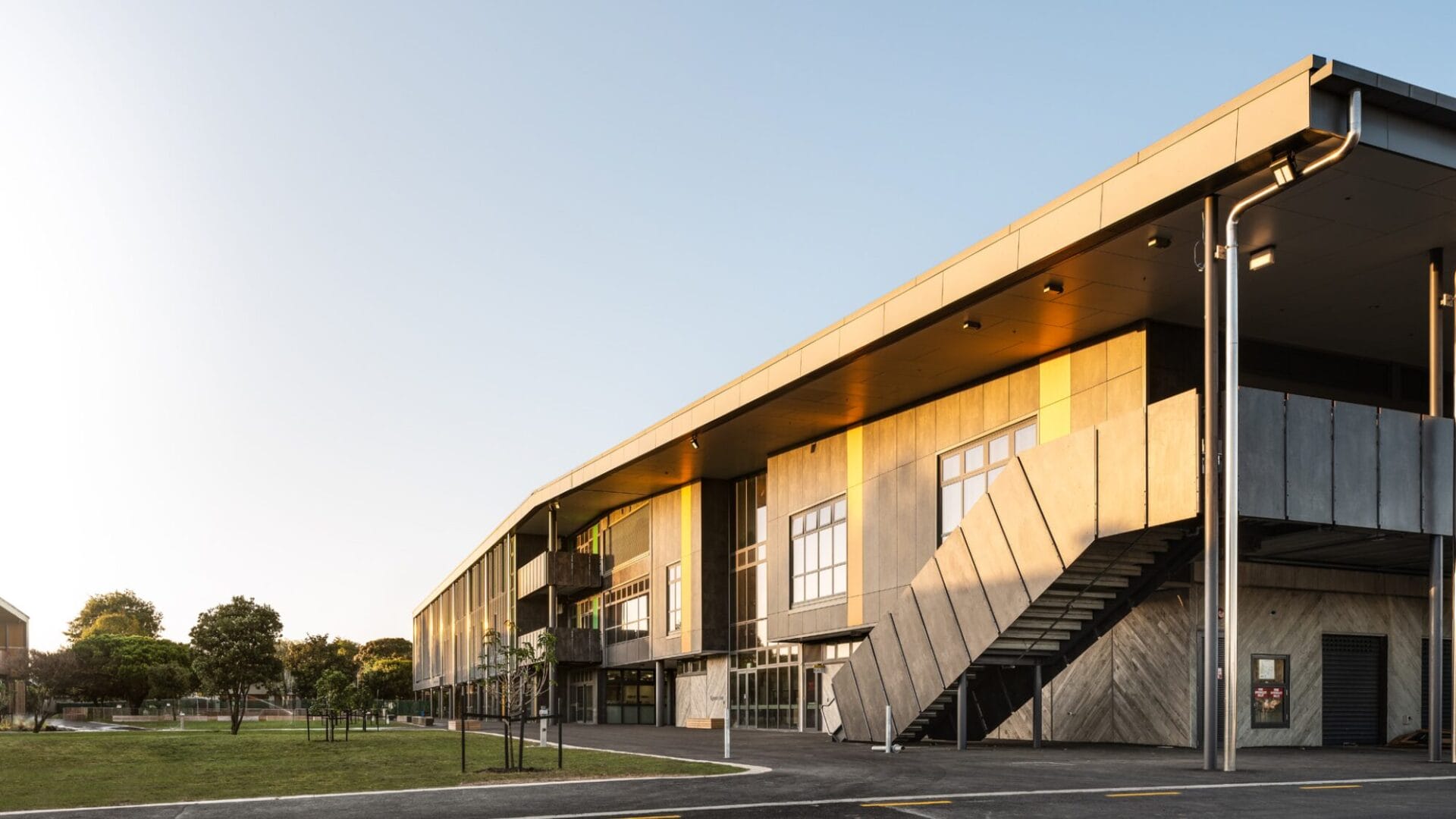
Tetra Tech Coffey were engaged by New Zealand’s Ministry of Education (MoE) to provide Project Management services for the upgrade of Manurewa High School in Auckland. Providing effective design and clear communication with stakeholders was key to the successful delivery of this project.
Project Description
The project involved replacing nine single cell relocatable classrooms and a 1980’s library building with a contemporary, purpose-built learning and library building that better reflected the culture and aspirations of the school and its community.
The new building is centrally located within the campus, overlooking a newly created north facing plaza which offers a much needed gathering space on a site that is bustling with activity with more than 2000 students.
Tetra Tech Scope
Our team commenced on this project at the design phase and provided engineering to contract and project management services which included design management, contract negotiation, project management of construction, reporting to the project steering group and NZ 3910 Engineer to Contract.
The project was divided into two distinct phases: the construction of the main structure and demolition and site works. The main challenge encountered was the uncovering of asbestos-contaminated soil during excavation, which created additional financial strain.
Project Challenges
Our Project team were able to deliver on this project by communicating effectively, removing barriers and facilitating solutions as follows:
- Allowed for sufficient contingency and time allowance within the project to absorb potential issues.
- Established regular Design Control Group meetings with the school and key stakeholders to sign off design elements.
- Conducted Planning and Impact meetings with the school and contractor to manage the impact of significant construction in a live school setting.
- Implement rigorous meeting and reporting systems for the MoE to control the Main Build contract and inform stakeholders and the combined Steering Group.
- Renegotiated the Main Contract on behalf of MoE with a Tier 1 contractor. The contract is a NZ 3916:2013 Design and Construct contract.
- Split the Main Contract into two portions to track and manage the widely differing packages of work involved.
- SP1: Construction of main building
- SP2: Demolition and site work
- Management of the Contractor throughout the construction phase including Variations and Progress claims in conjunction with the client side QS.
Project Achievements
As well as successfully delivering the school a modern library and nine new teaching spaces, the school now has a suitable venue to host industry partners for conferences and workshops with students after hours. The aim is to stimulate the students into unexplored career opportunities and to improve the school’s engagement with the community.
The building form is wrapped with a Kaitaka (Cloak) designed as aluminum fins, serving as protection from sun and rain, while also connecting the building to the school’s cultural narrative. Large openings have been made in the Kaitaka to emphasize the entrances, making them more prominent.
The library’s open mezzanine and terrace seating offer students a space for reading, studying, and sharing ideas. Moreover, the terraces symbolize the ascension of Tane to the citadel of Te Tihi-o-Manono, where he obtained the three baskets of knowledge. The feature skylight above the terrace seating is designed to represent one of these baskets.
The main contract price was successfully negotiated between our client and the main contractor and the build was completed in a live environment without disruption to the school community.
Services Provided
Client name: New Zealand Ministry of Education
Location: Auckland, New Zealand
Duration: 2019 – 2022
Services provided: Engineering to Contract and Project Management Services