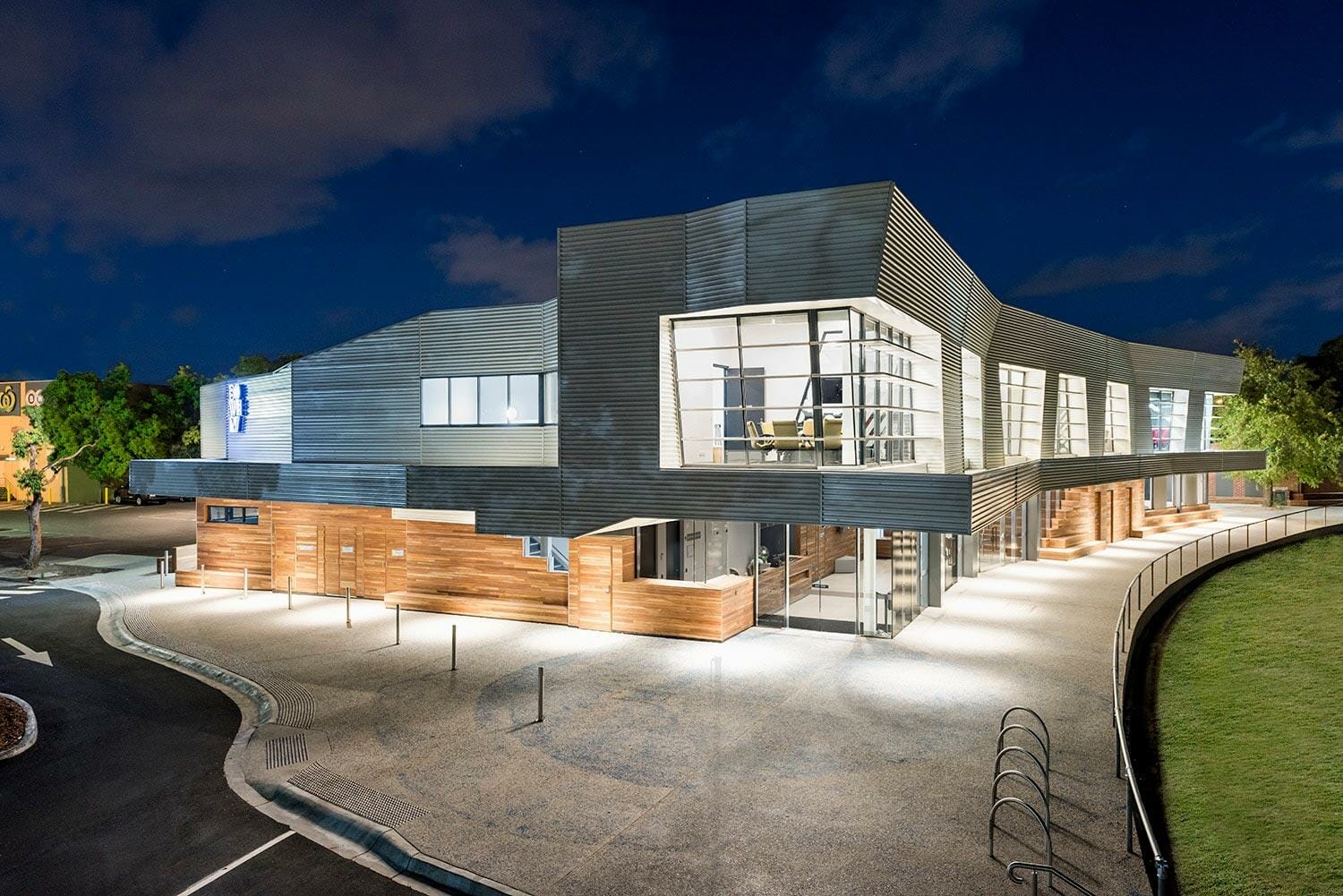
Tetra Tech Coffey were engaged to project manage the design process, contractor procurement and construction monitoring including engineer to contract of the St Albans Community Centre in Christchurch New Zealand after the devastating impact of the Canterbury earthquakes in 2011.
The 400 square building with its modern timber and glass façade, comprises a large hall, three meeting rooms for public use, a kitchen and office. The final design was a collaboration with Council architects and a local engineering firm which encompassed a number of environmentally sustainable elements including:
- Timber cladding and solid timber structural panels, beams and piles that, during their growth as trees, have stored carbon from the atmosphere. Carbon dioxide is removed from the atmosphere and locked up as timber for the life of the building
- Double glazing that is predominantly north-facing using warmth from the sun to help heat the building during winter
- Generous eaves to the majority of the north-facing glazing to help prevent overheating in summer
- Very high insulation ratings of walls ceilings and floors to help reduce energy consumption
- High-efficiency heat exchangers for mechanical ventilation of the hall to reduce energy consumption
- Heat pumps to reduce energy consumption
- LED lighting to reduce energy consumption
- Flow restricting tapware to reduce water usage.
Client name: Christchurch City Council
Location: Christchurch, New Zealand
Duration: 2006 – 2021
Services provided: Project management, including design management, construction monitoring and engineer to contract.